Designing Compact Showers for Small Bathrooms
Designing a small bathroom shower requires careful consideration of space utilization, functionality, and aesthetic appeal. Optimizing limited square footage involves selecting layouts that maximize comfort without sacrificing style. Common configurations include corner showers, walk-in designs, and shower-tub combos, each offering unique advantages for small spaces. Proper planning ensures that movement remains unrestricted and that the shower area feels open and inviting.
Corner showers are ideal for small bathrooms as they utilize corner space efficiently, freeing up room for other fixtures.
Walk-in showers create an open feel, often featuring frameless glass and minimal barriers to enhance spatial perception.
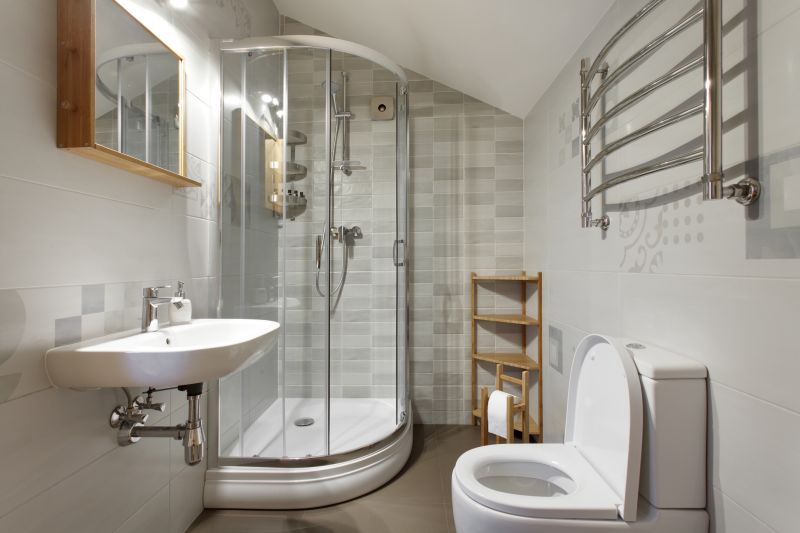
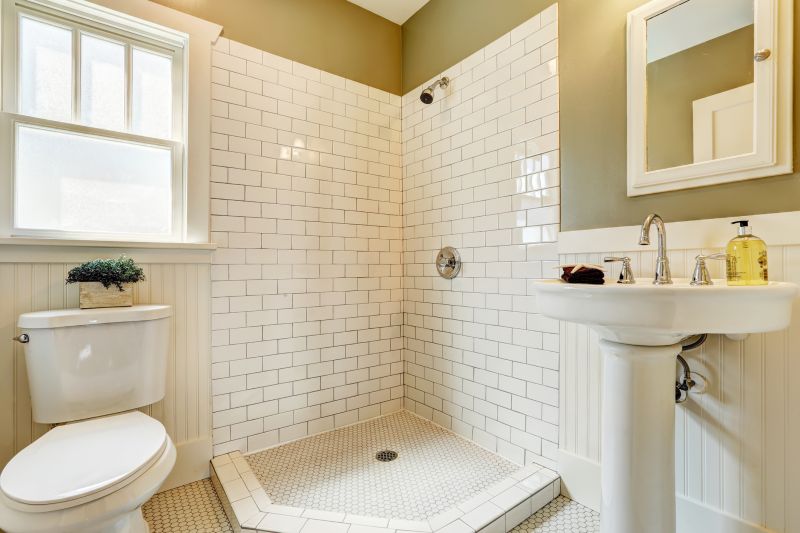
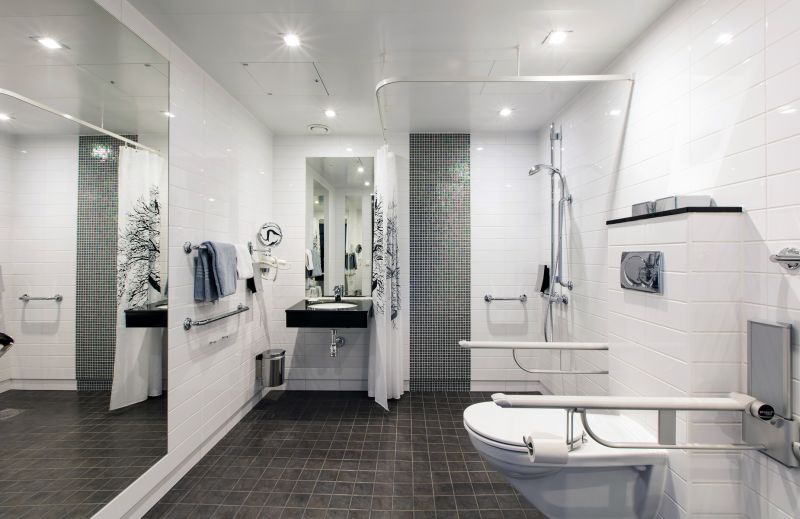
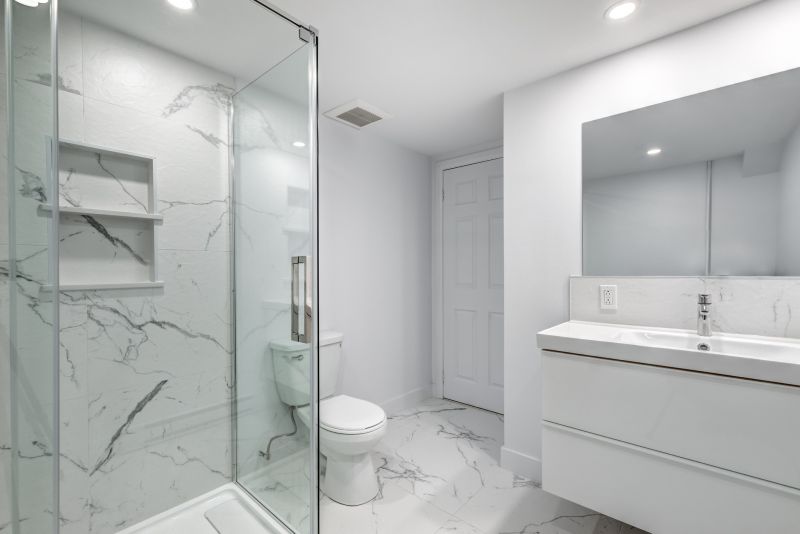
Incorporating glass enclosures in small bathroom showers can significantly enhance the perception of space. Clear glass allows light to pass through unobstructed, making the area appear larger and more open. Frameless designs further contribute to a sleek, modern look and reduce visual clutter. Additionally, choosing light-colored tiles and reflective surfaces can amplify the sense of openness, creating a more comfortable environment for daily routines.
Combining a shower with a bathtub can save space and provide versatile bathing options in compact bathrooms.
Sliding doors are space-saving alternatives to swinging doors, ideal for tight spaces where door clearance is limited.
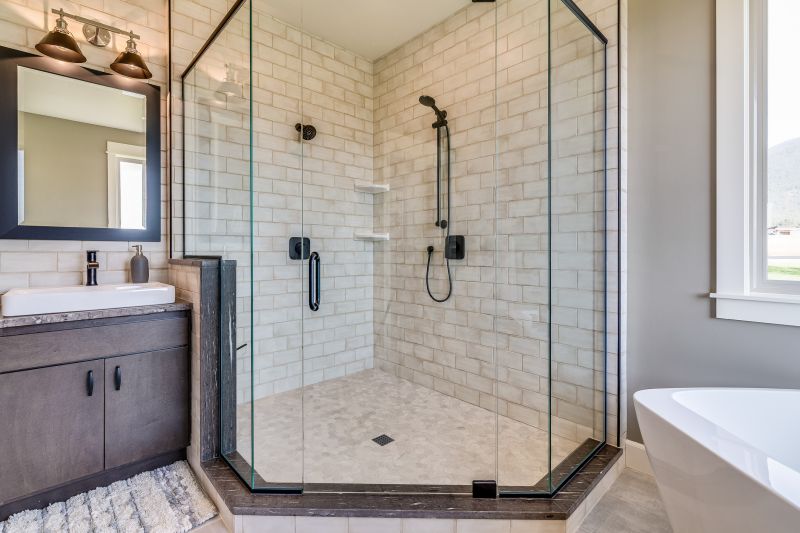
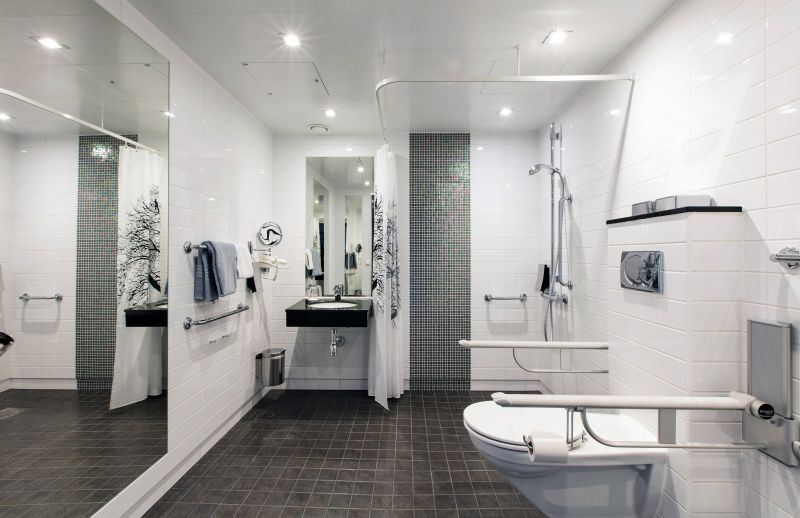
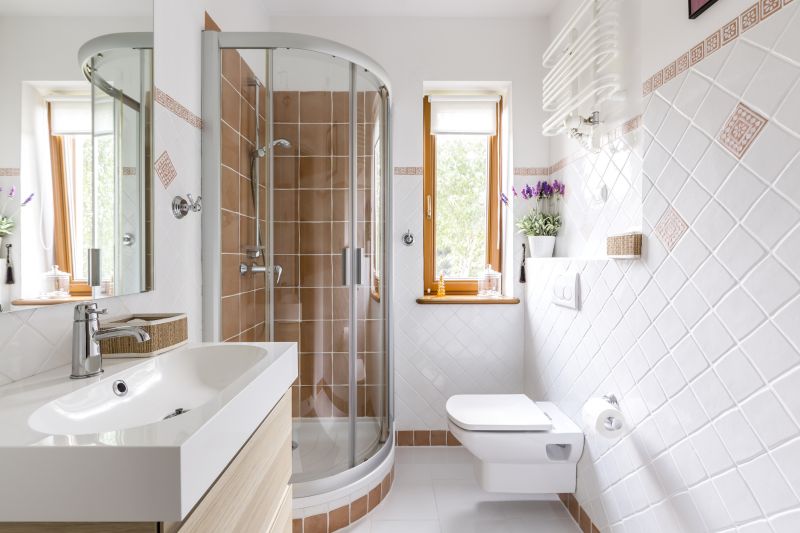
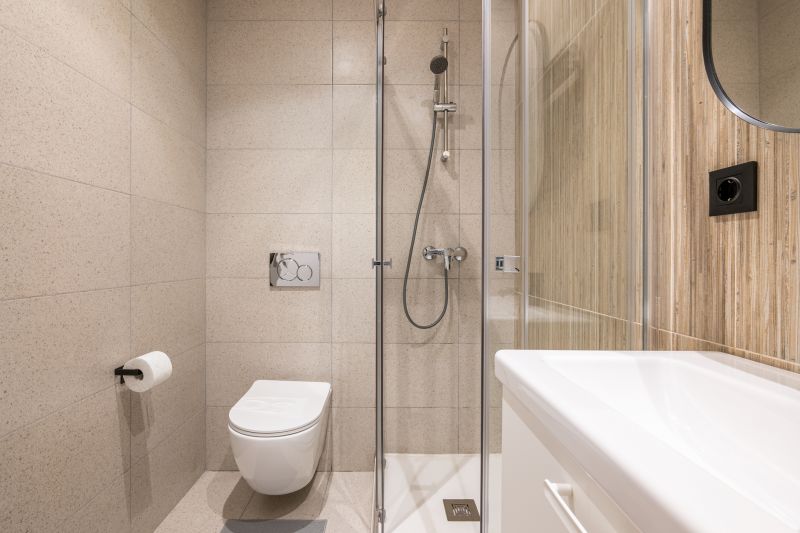
Innovative storage solutions are essential in small showers to keep toiletries organized without cluttering the space. Built-in niches and recessed shelves provide convenient storage while maintaining a clean look. Compact fixtures, such as corner benches and wall-mounted controls, also help maximize usable space. Thoughtful placement of these elements ensures that the shower remains functional and visually appealing.
| Layout Type | Advantages |
|---|---|
| Corner Shower | Maximizes corner space, ideal for small bathrooms. |
| Walk-In Shower | Creates an open, spacious feel with minimal barriers. |
| Shower-Tub Combo | Provides versatility and saves space. |
| Curbless Shower | Offers seamless transition and accessibility. |
| Sliding Door Shower | Reduces door swing space, suitable for tight areas. |
| Recessed Shelves | Provides discreet storage options. |
| Frameless Glass Enclosures | Enhances openness and modern aesthetic. |
| Compact Fixtures | Optimizes space without sacrificing functionality. |
Selecting the right layout for a small bathroom shower depends on individual needs and space constraints. Each configuration offers distinct benefits, from maximizing available area to enhancing visual openness. Proper integration of storage, fixtures, and enclosure styles can dramatically improve usability and aesthetics. When planning a small bathroom shower, considering these design ideas and layout options can lead to a more functional and attractive space.



